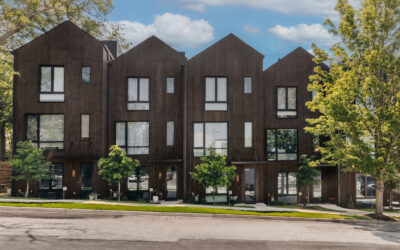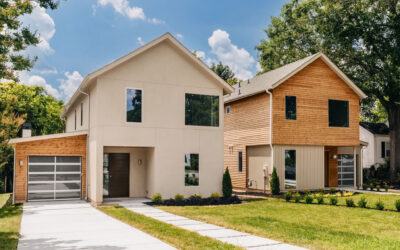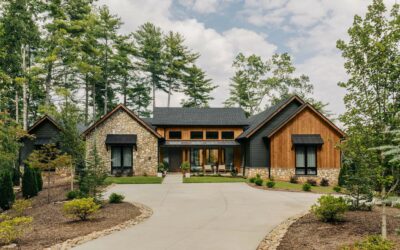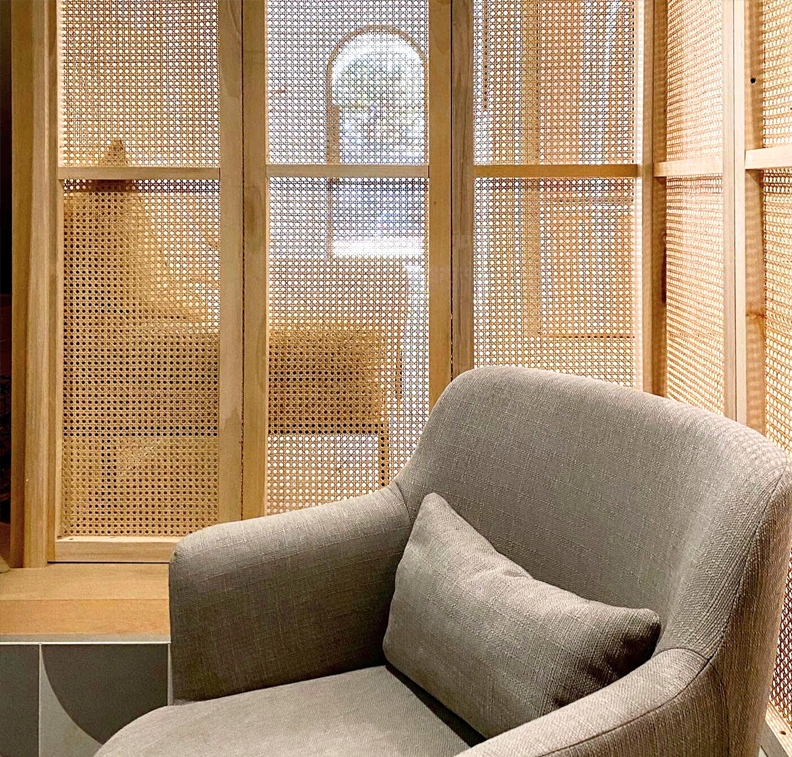The Structured
Designed with clarity and purpose, The Structured blends modern precision with transitional warmth. The open-plan living, dining, and kitchen area sets the tone for connection and comfort, while the centerpiece staircase introduces a moment of refined architectural detail. The kitchen’s wrap-around scullery maximizes functionality, providing hidden workspace and storage that support both daily life and entertaining. A bi-folding door opens wide from the kitchen to the patio and backyard, expanding the home’s footprint into the outdoors.
Highlighted Projects
Norden on Stone
Norden on Stone sits at the edge of the North Main neighborhood, thoughtfully positioned between residential calm and urban energy. This collection of eighteen townhomes reflects a commitment to quality, efficiency, and timeless design. The architecture balances...
The Thoughtful
Nestled into a quiet pocket of Downtown Greenville, The Thoughtful is the epitome of intentional design. This urban infill home feels both grounded and expansive according to our client’s aesthetic and lifestyle. Every detail whispers care, from its spatial flow to...
The Eden
This modern lake home was designed and placed to optimize the stunning backdrop of Lake Keowee and the Blue Ridge Mountains. With curated conversation areas, a cliffside sauna and infinity edge pool, turfed putting green, fully bespoke built-in oak furnishings, and...



