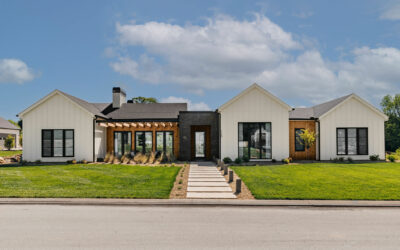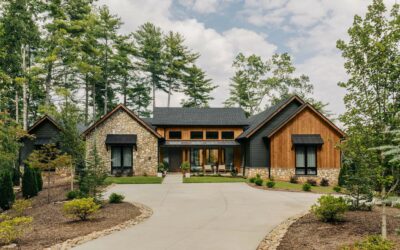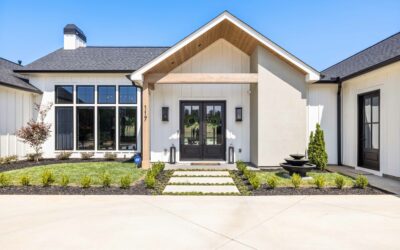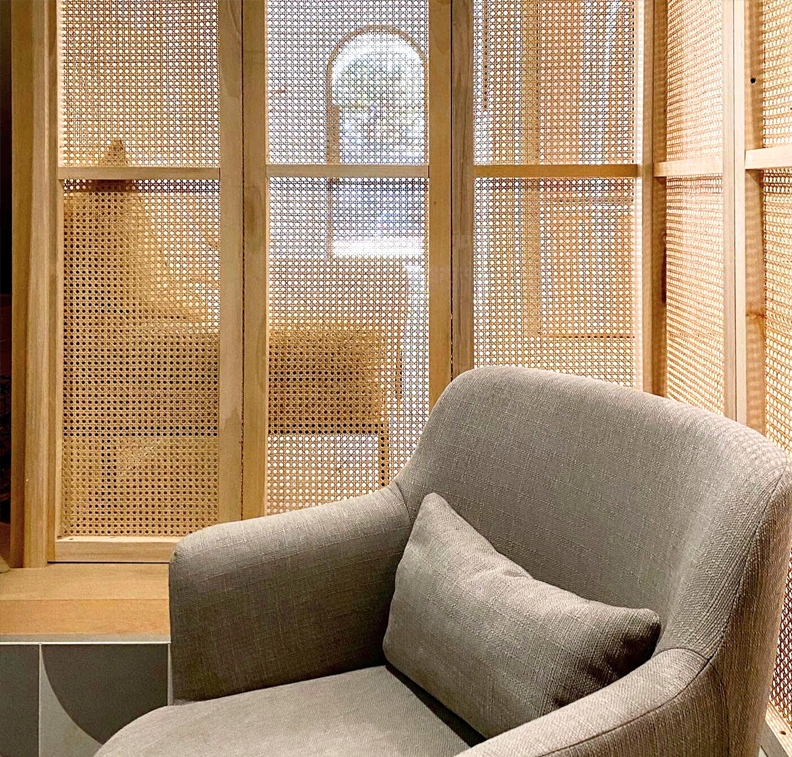The Convivial
Highlighted Projects
The Abode
This single story, ranch style home is equal parts modern and classic. Some of our favorite features of the home include a modern, black face brick defining the front entry with a steel reinforced floating pergola, a beautiful, natural quartzite-wrapped backsplash...
The Eden
This modern lake home was designed and placed to optimize the stunning backdrop of Lake Keowee and the Blue Ridge Mountains. With curated conversation areas, a cliffside sauna and infinity edge pool, turfed putting green, fully bespoke built-in oak furnishings, and...
The Serene
This modern ranch style home was curated to feel homey and inviting, with open spaces thoughtfully devoted to family living. The emphasis on indoor-outdoor living is brought to life with an expansive covered patio accessed from the dining room. We especially love the...
Ready to start your dream home?
Our Process
Building your dream home, your way: The personalized & custom home building experience.
CSH partners with clients in two specific approaches. You may either choose to provide your architectural drawings or partner with BLOM Design Studio to develop a partially or fully custom home design. We have developed a number of suburban style home plans that may be partially or fully modified to meet your specific needs.



